The Park at Winslow - Apartment Living in Pasadena, TX
About
Office Hours
Monday through Friday: 8:30 AM to 5:30 PM. Saturday: 10:00 AM to 5:00 PM. Sunday: Closed.
Choose from six floor plans with one and two bedroom apartments for rent. Apartment features include a balcony or patio, carpeted floors, designer fans, central air and heating, vinyl hardwood floors, a two-toned color interior, and walk-in closets. Entertain with a meal from the gourmet kitchen with a breakfast bar, pantry, refrigerator, and dishwasher. The Park at Winslow is a pet-friendly community and welcomes your entire family!
We strive to provide you with the best apartment home living experience outside of your home as well. Community amenities include a clubhouse, a business center with copy and fax services, disability access, gated access, and a laundry facility. Enjoy the shimmering swimming pool with friends and family, or kick back and soak up some rays. Rest assured, with our part-time courtesy patrol and our 24-hour emergency maintenance team, that is ready to address any issue that may arise. Schedule a tour today and see why The Park at Winslow in Pasadena, TX, is a great place to call home.
The Park at Winslow is a beautiful community located southeast of downtown Houston in Pasadena, Texas. We offer fantastic amenities, elegantly landscaped grounds, and a responsive management team. Our convenient location provides easy access to fabulous shopping, fine dining, and ample entertainment that meets everyone's needs. Designed for comfort, The Park at Winslow's distinctive residences provide gracious living in the Pasadena Independent School District.
Specials
APRIL MOVE-IN SPECIAL
Valid 2025-04-01 to 2025-04-30
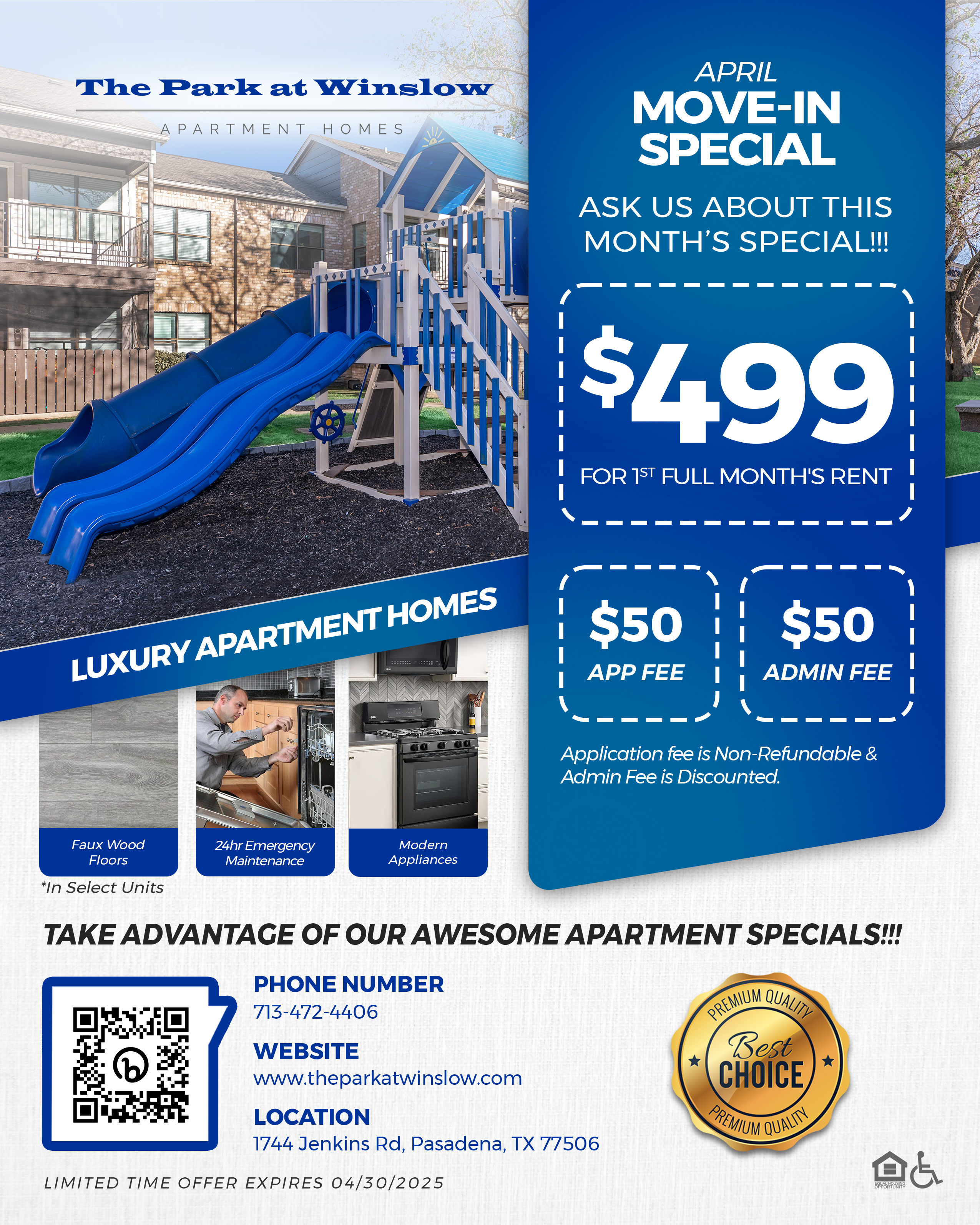
1st Month’s Rent is just $499
Floor Plans
1 Bedroom Floor Plan
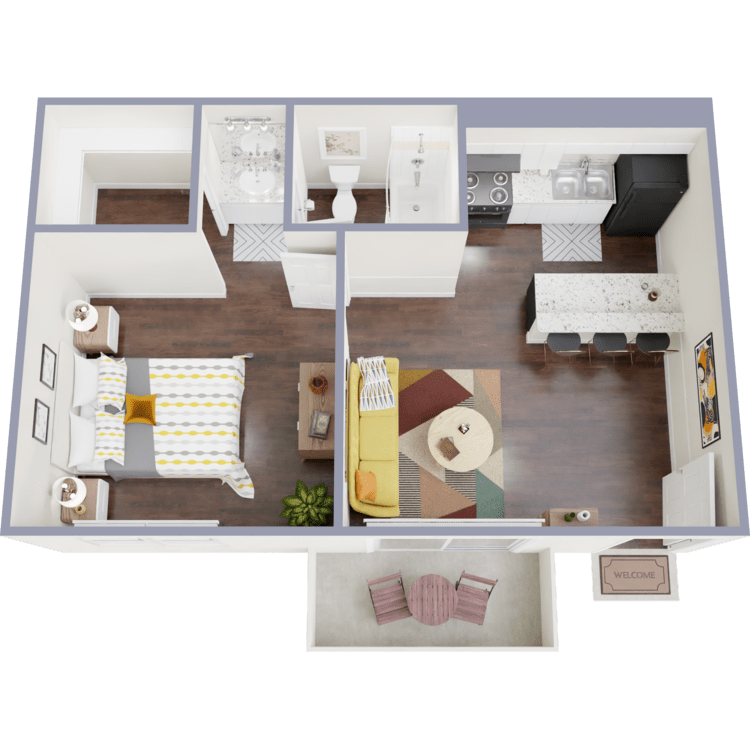
Abelia
Details
- Beds: 1 Bedroom
- Baths: 1
- Square Feet: 450
- Rent: $860
- Deposit: Satisfy your deposit with Rhino
Floor Plan Amenities
- 9Ft Ceilings
- All-electric Kitchen
- Balcony or Patio
- Breakfast Bar
- Cable Ready
- Carpeted Floors
- Designer Fans
- Central Air and Heating
- Dishwasher
- Faux Hardwood Flooring
- Garbage Disposal
- Intrusion Alarm Available
- Pantry
- Quality Two-inch Blinds
- Refrigerator
- Two-Tone Color Interior
- Vertical Blinds
- Walk-in Closets
* In Select Apartment Homes
Floor Plan Photos
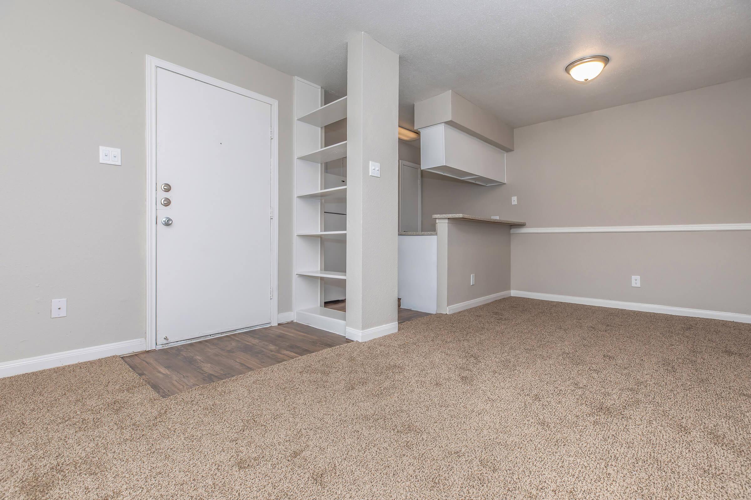
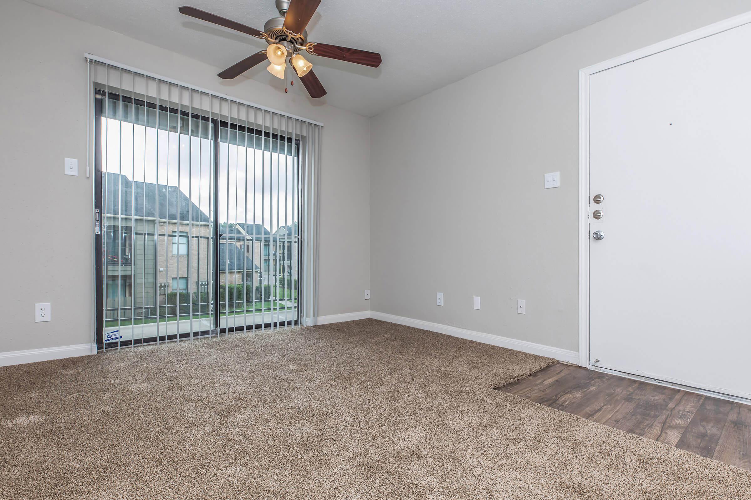
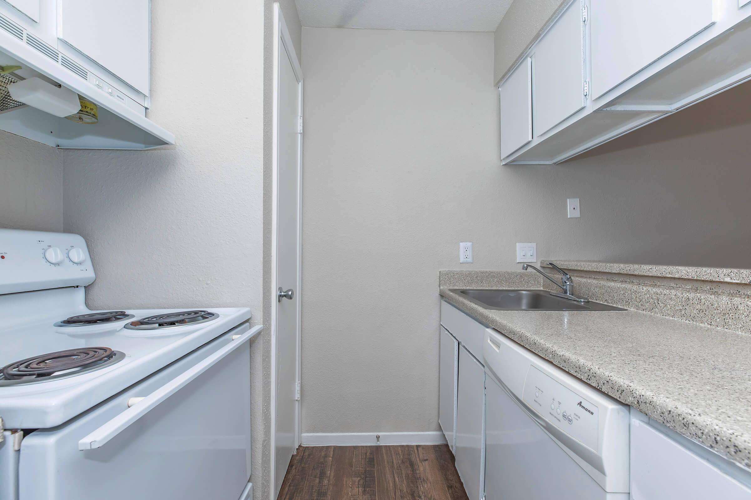
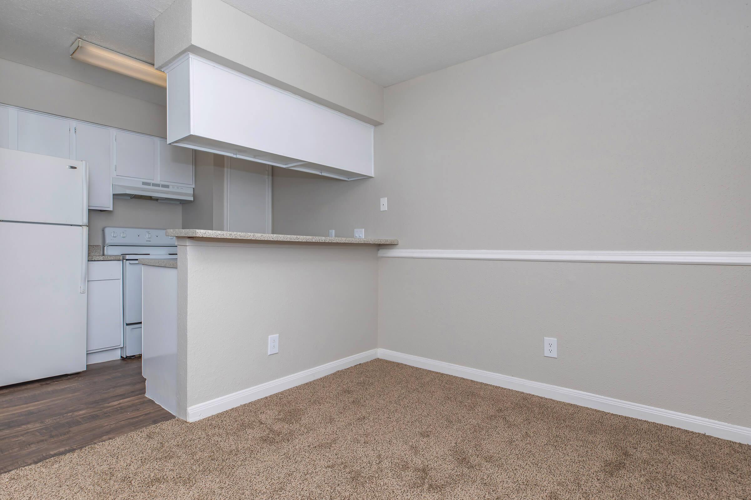
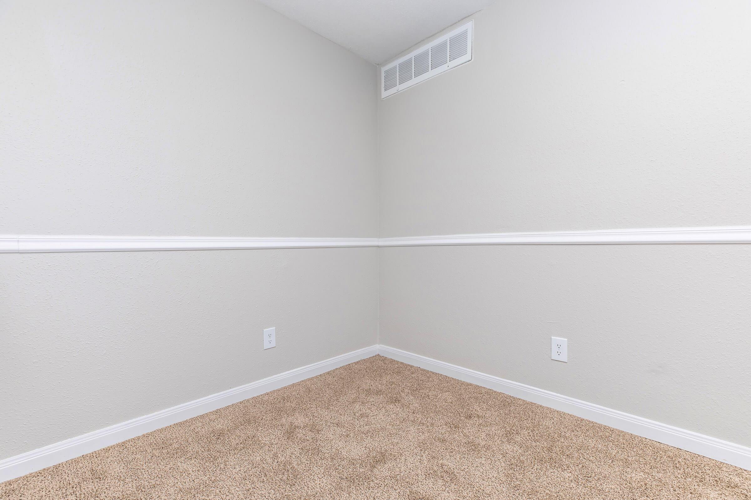
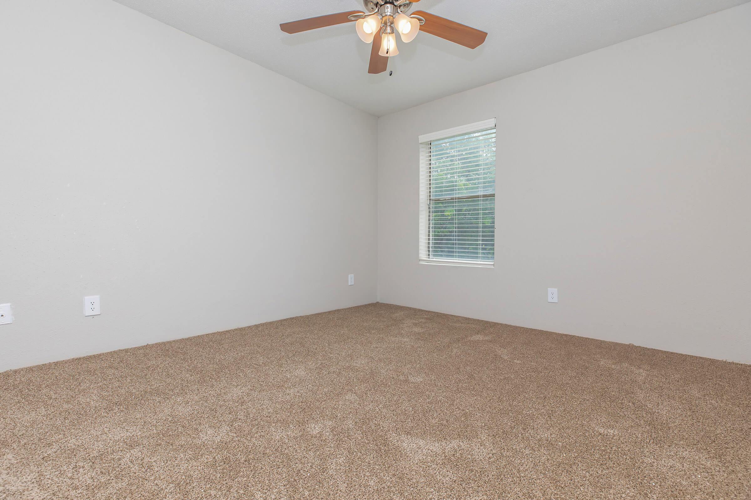
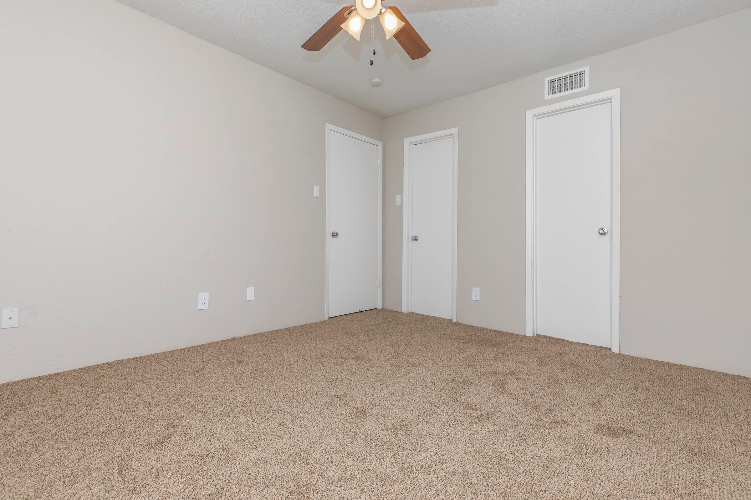
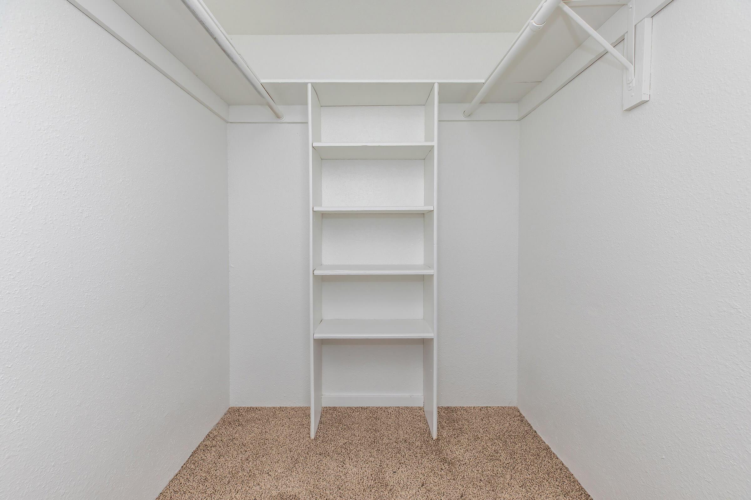
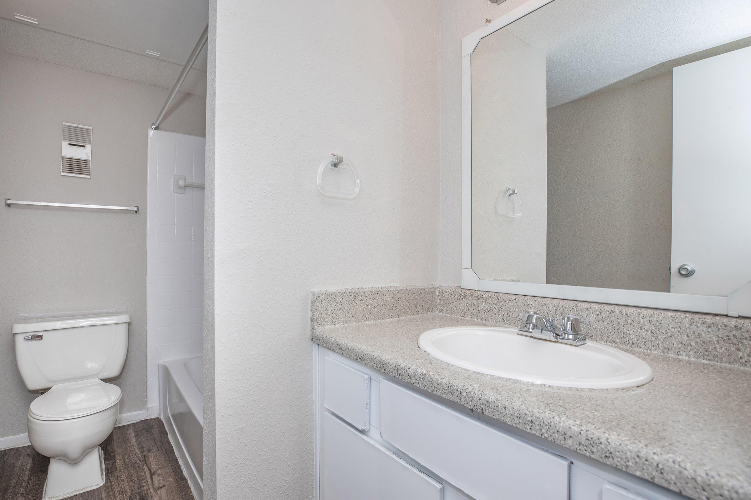
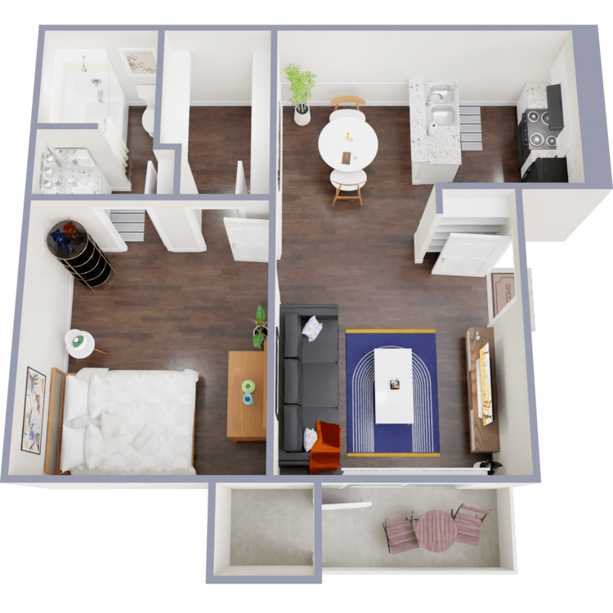
Acacia
Details
- Beds: 1 Bedroom
- Baths: 1
- Square Feet: 575
- Rent: $825-$885
- Deposit: Satisfy your deposit with Rhino
Floor Plan Amenities
- 9Ft Ceilings
- All-electric Kitchen
- Balcony or Patio
- Breakfast Bar
- Cable Ready
- Carpeted Floors
- Designer Fans
- Central Air and Heating
- Dishwasher
- Extra Storage
- Faux Hardwood Flooring
- Garbage Disposal
- Intrusion Alarm Available
- Pantry
- Quality Two-inch Blinds
- Refrigerator
- Vertical Blinds
- Two-Tone Color Interior
- Walk-in Closets
* In Select Apartment Homes
Floor Plan Photos


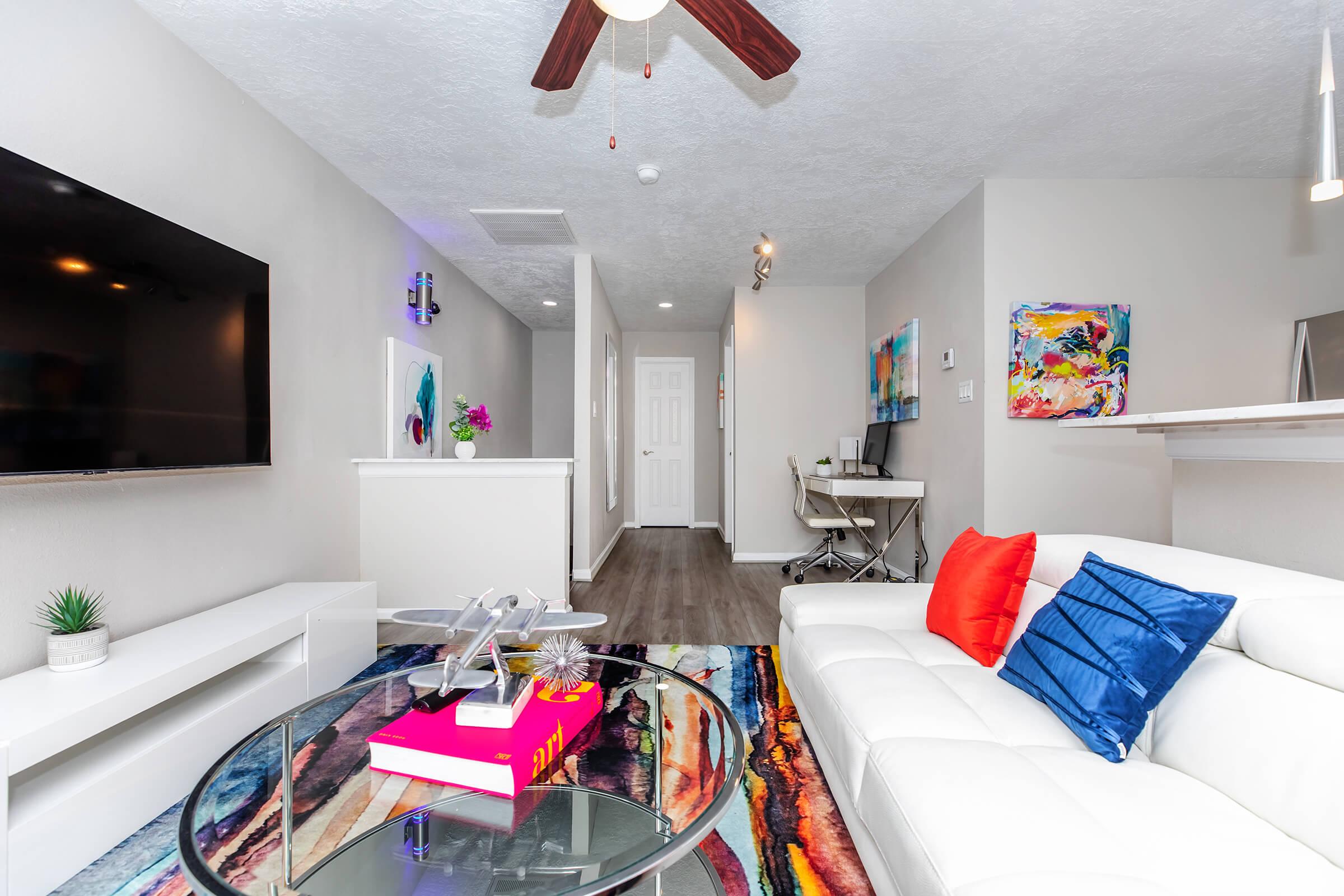
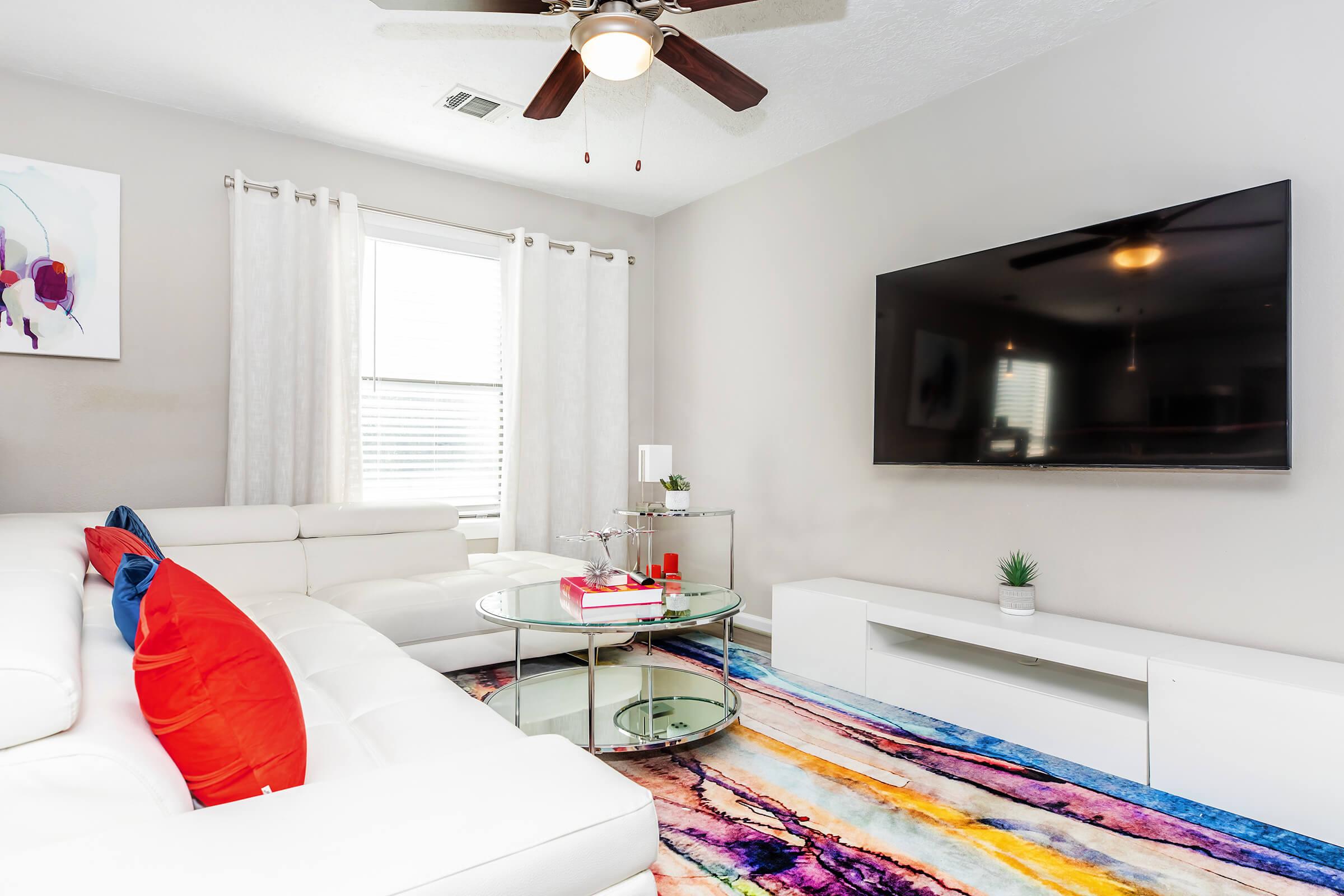

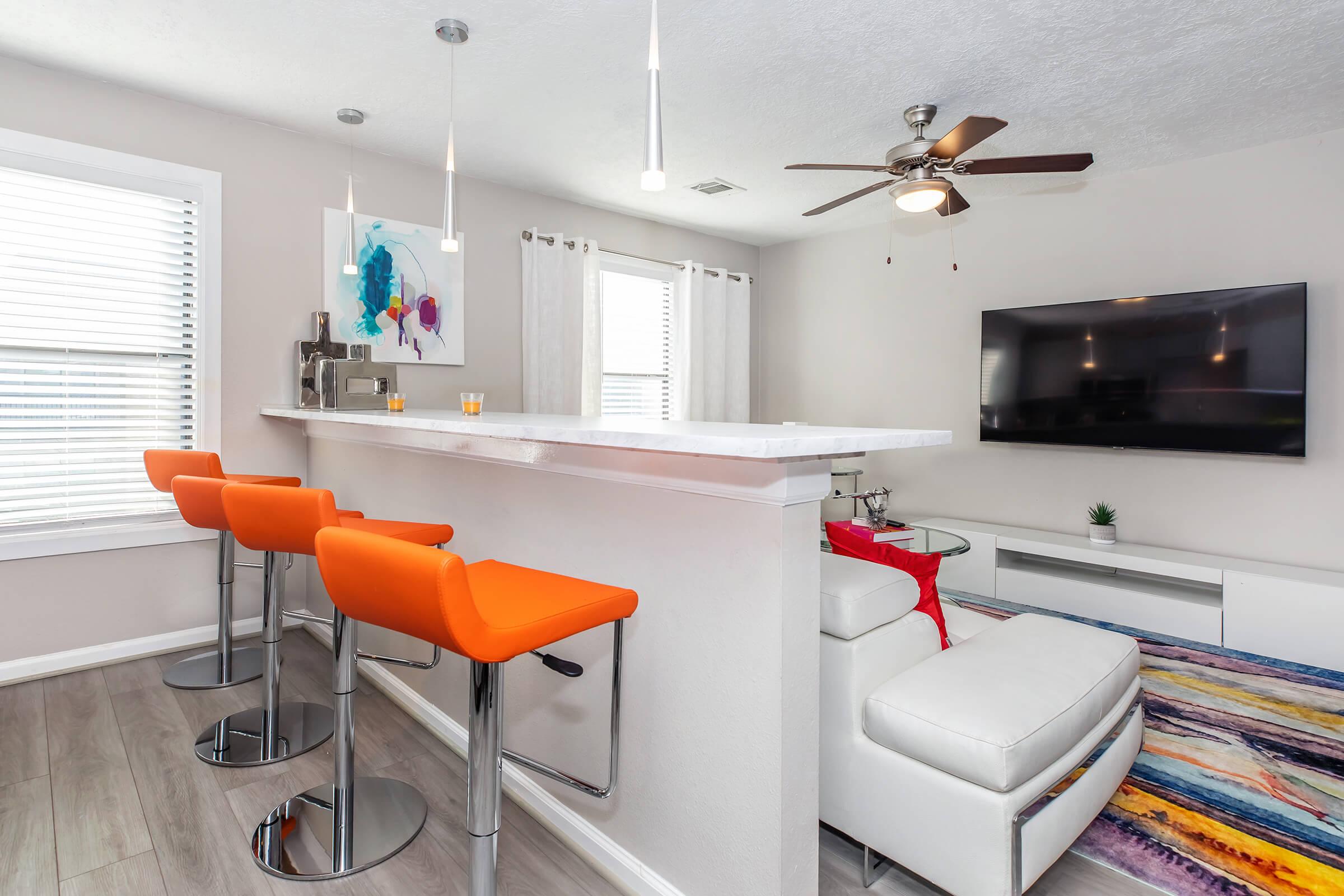



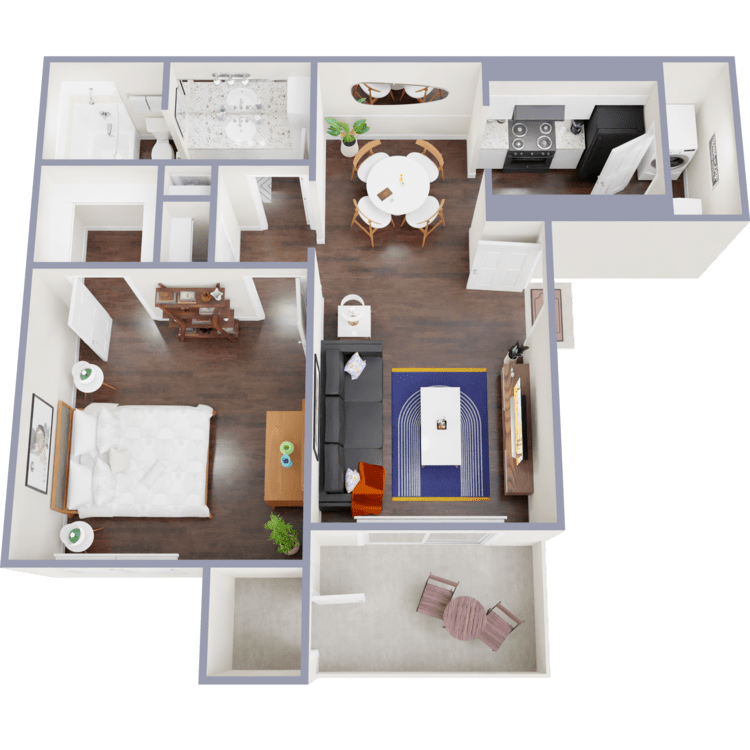
Aechmea
Details
- Beds: 1 Bedroom
- Baths: 1
- Square Feet: 626
- Rent: $960-$1010
- Deposit: Satisfy your deposit with Rhino
Floor Plan Amenities
- 9Ft Ceilings
- All-electric Kitchen
- Balcony or Patio
- Breakfast Bar
- Cable Ready
- Carpeted Floors
- Designer Fans
- Central Air and Heating
- Disability Access
- Dishwasher
- Extra Storage
- Faux Hardwood Flooring
- Garbage Disposal
- Intrusion Alarm Available
- Pantry
- Quality Two-inch Blinds
- Refrigerator
- Two-Tone Color Interior
- Vertical Blinds
- Views Available
- Walk-in Closets
- Washer and Dryer Connections
* In Select Apartment Homes
Floor Plan Photos
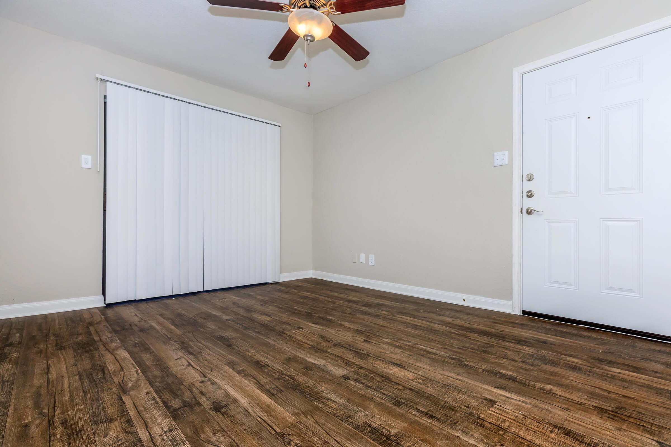
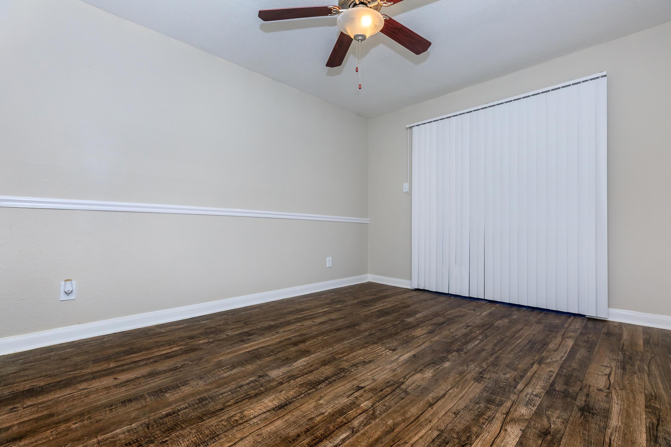
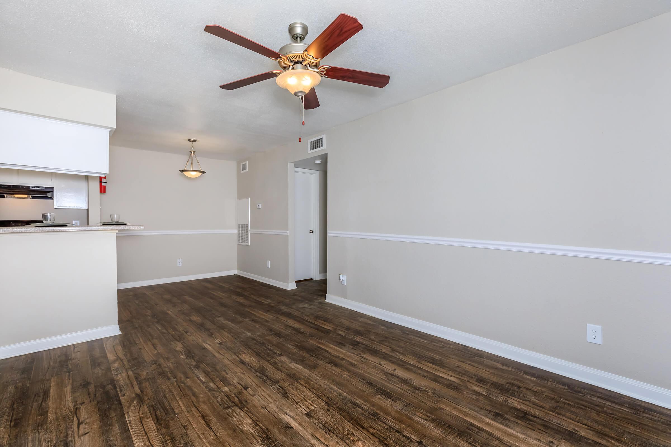
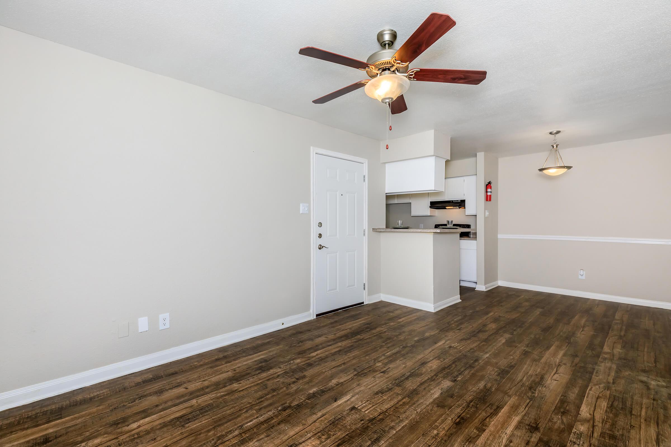
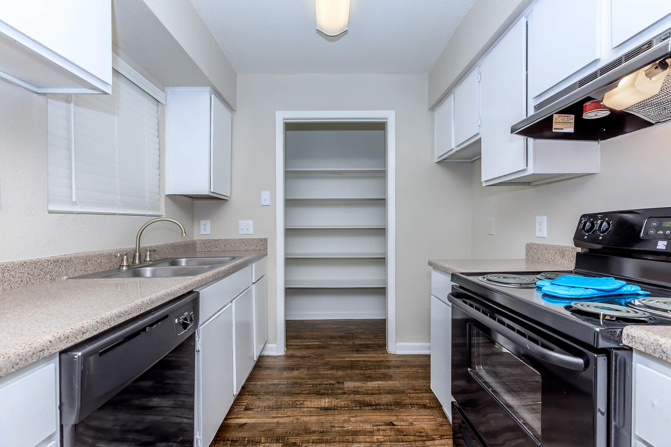
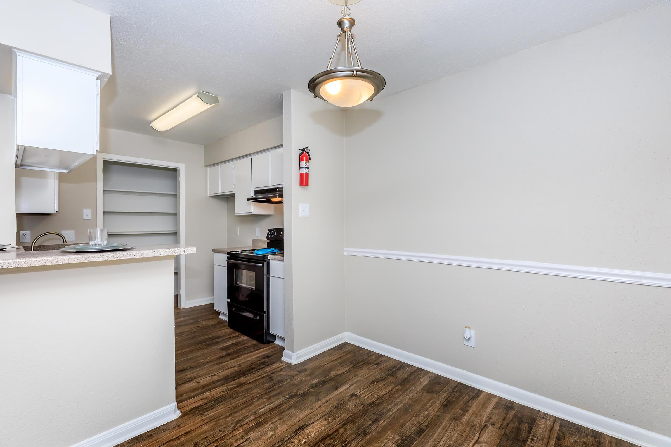
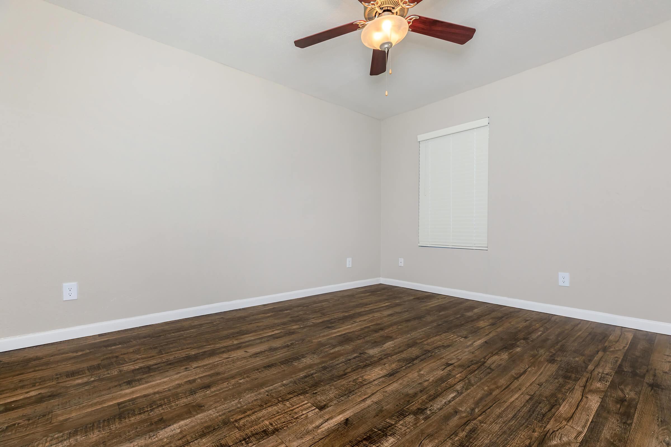
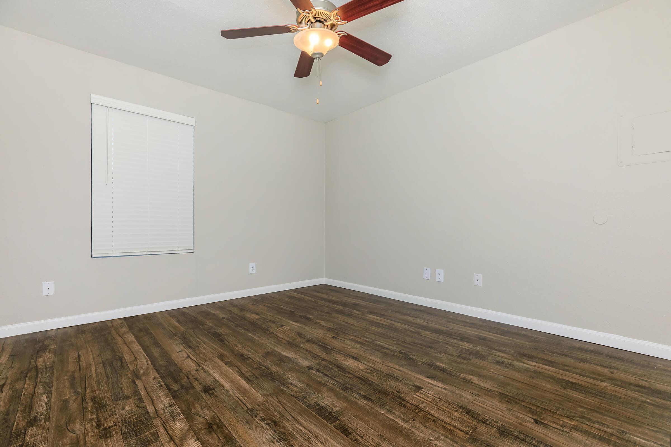
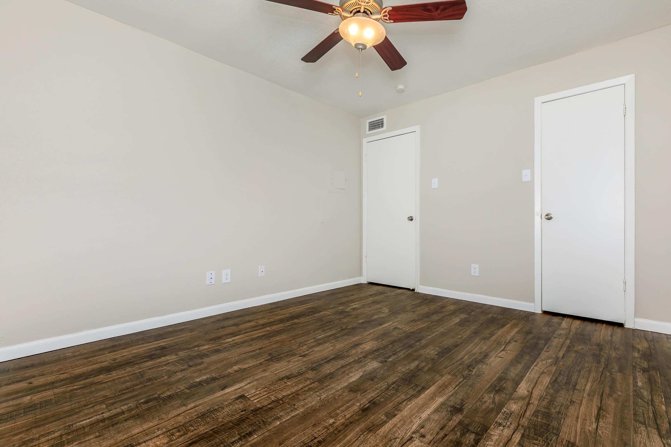
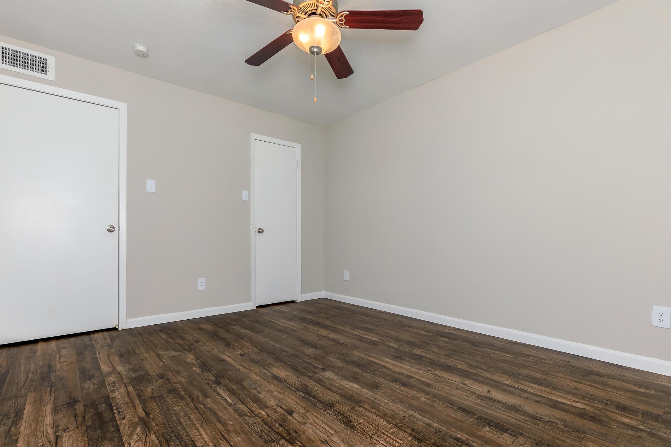
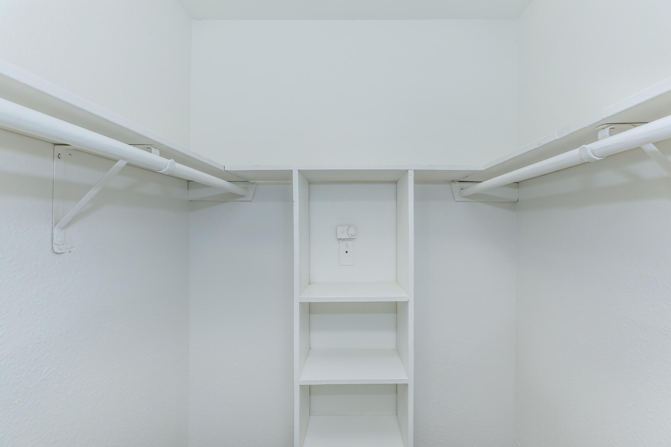
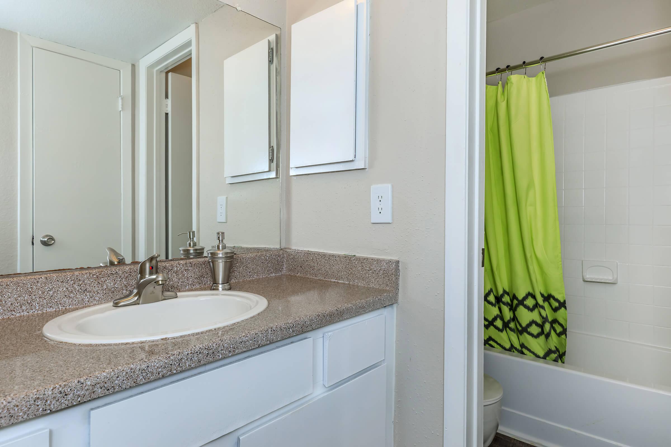
2 Bedroom Floor Plan
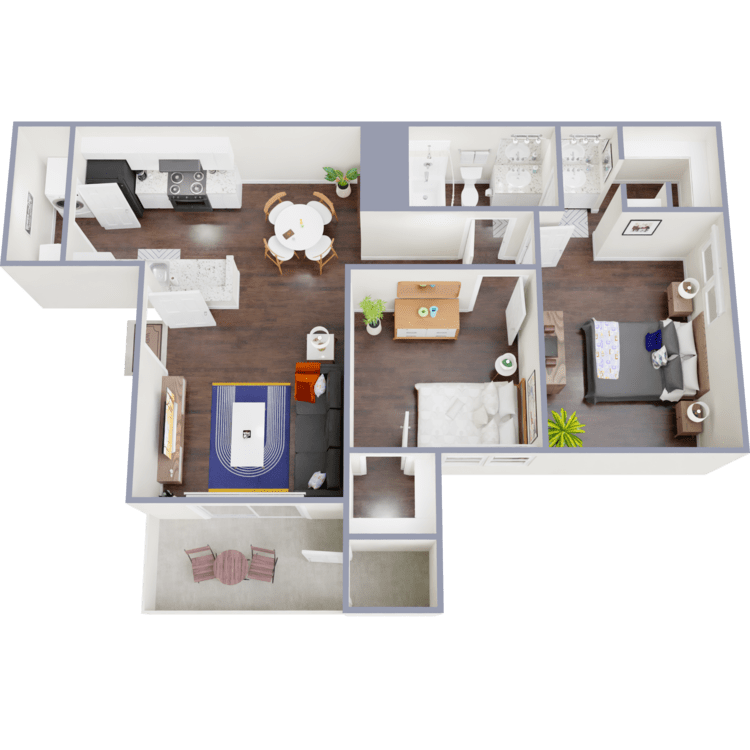
Bamboo
Details
- Beds: 2 Bedrooms
- Baths: 1
- Square Feet: 805
- Rent: $1035-$1200
- Deposit: Satisfy your deposit with Rhino
Floor Plan Amenities
- 9Ft Ceilings
- All-electric Kitchen
- Balcony or Patio
- Breakfast Bar
- Cable Ready
- Carpeted Floors
- Designer Fans
- Central Air and Heating
- Dishwasher
- Extra Storage
- Faux Hardwood Flooring
- Garbage Disposal
- Intrusion Alarm Available
- Pantry
- Quality Two-inch Blinds
- Refrigerator
- Two-Tone Color Interior
- Walk-in Closets
- Washer and Dryer Connections
* In Select Apartment Homes
Floor Plan Photos
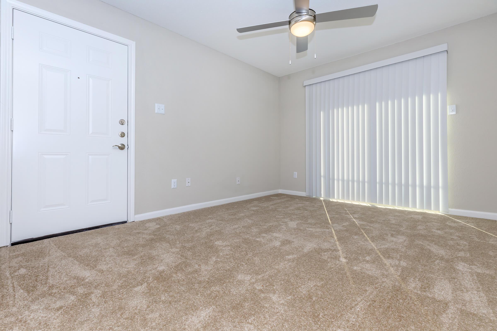
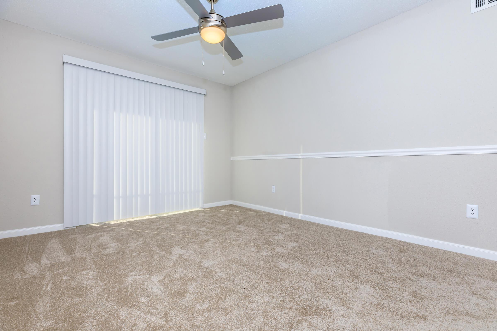
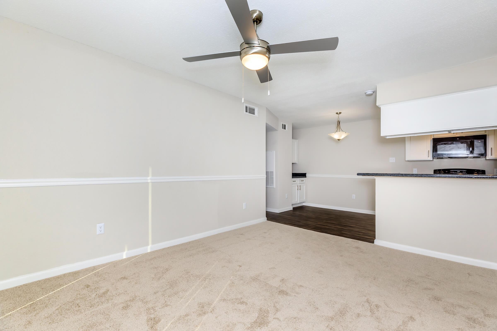
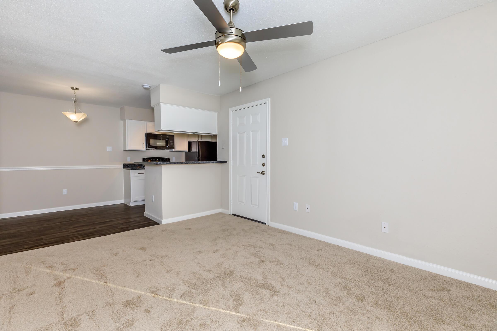
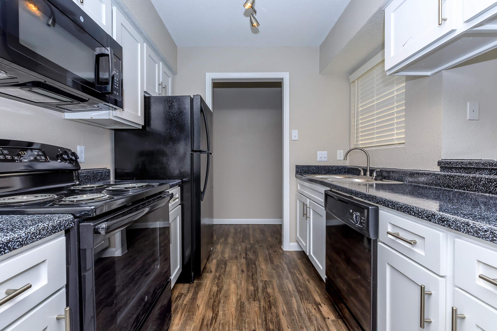
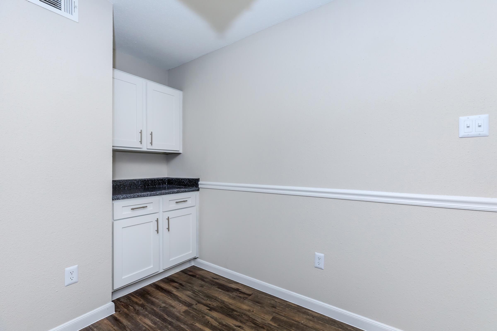
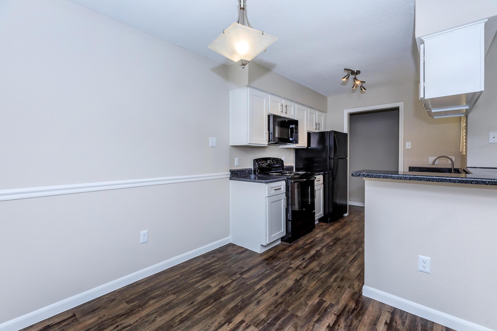
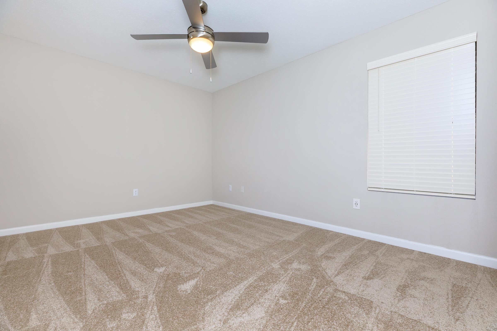
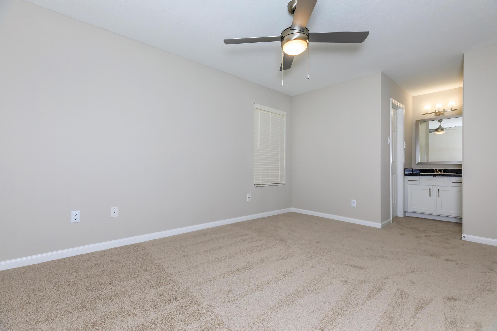
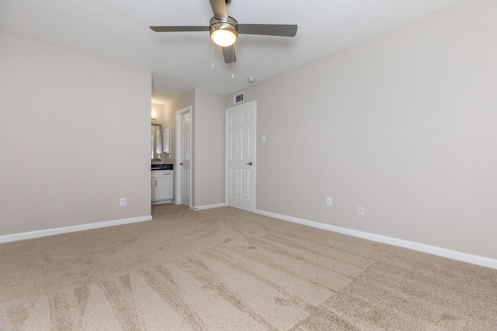
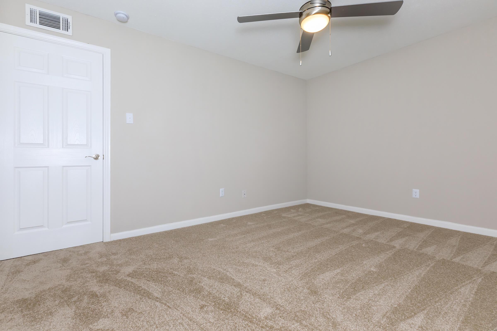

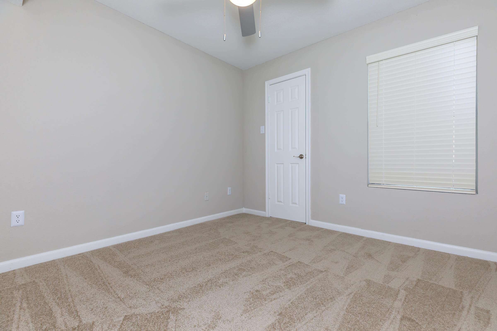
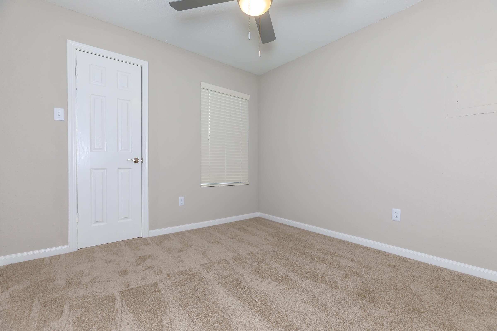
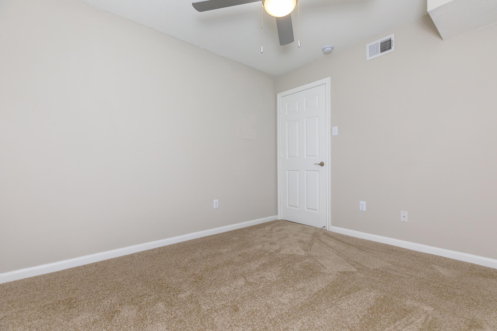
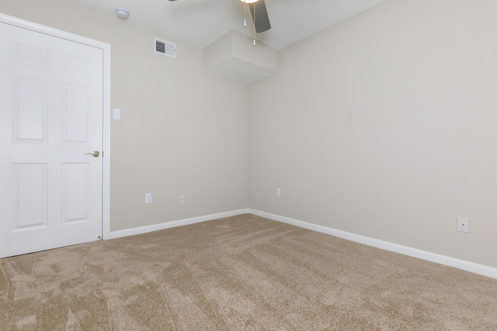
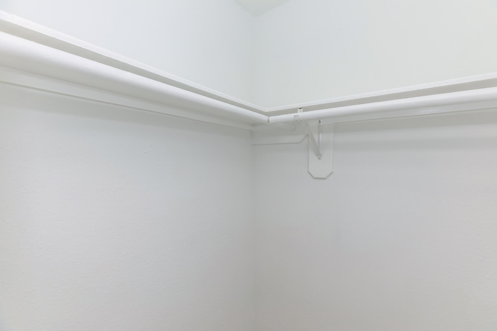
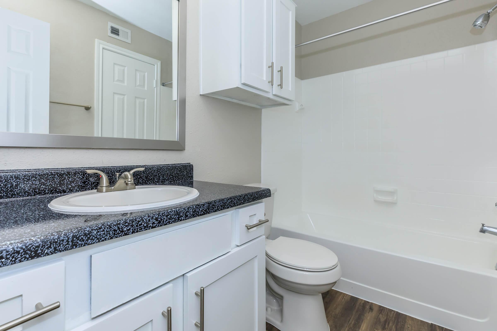
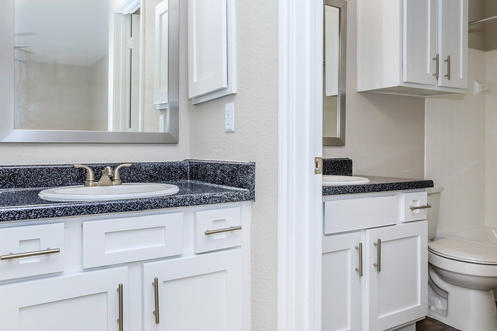
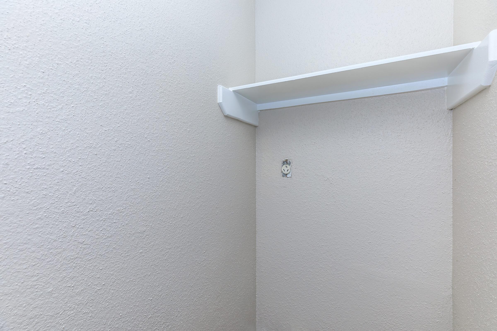
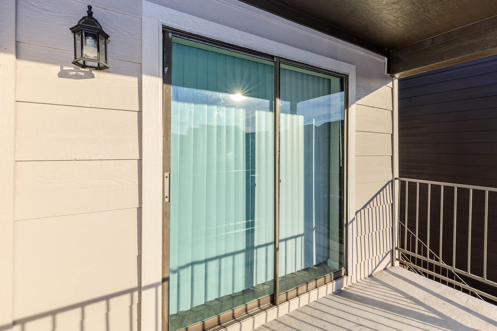
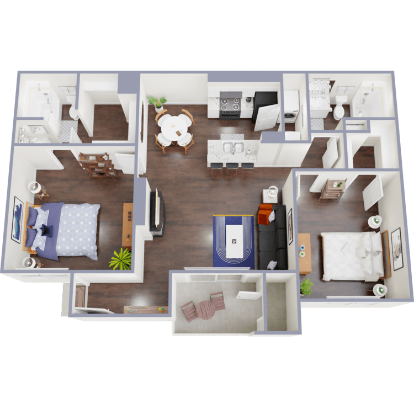
Ballota
Details
- Beds: 2 Bedrooms
- Baths: 2
- Square Feet: 926
- Rent: $1290
- Deposit: Satisfy your deposit with Rhino
Floor Plan Amenities
- 9Ft Ceilings
- All-electric Kitchen
- Balcony or Patio
- Breakfast Bar
- Cable Ready
- Carpeted Floors
- Designer Fans
- Central Air and Heating
- Dishwasher
- Extra Storage
- Faux Hardwood Flooring
- Garbage Disposal
- Intrusion Alarm Available
- Pantry
- Quality Two-inch Blinds
- Refrigerator
- Two-Tone Color Interior
- Walk-in Closets
- Washer and Dryer Connections
- Wood Burning Fireplace
* In Select Apartment Homes
Floor Plan Photos
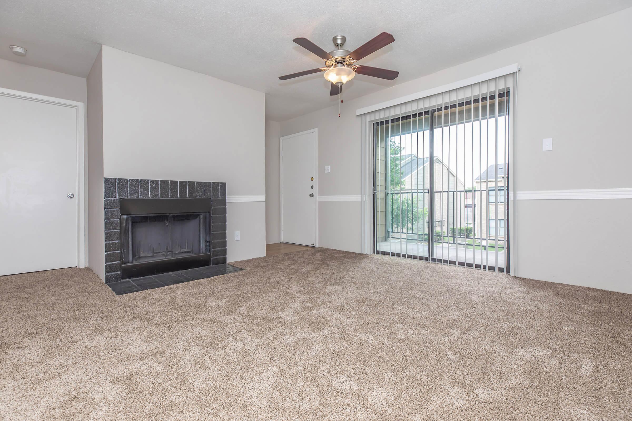
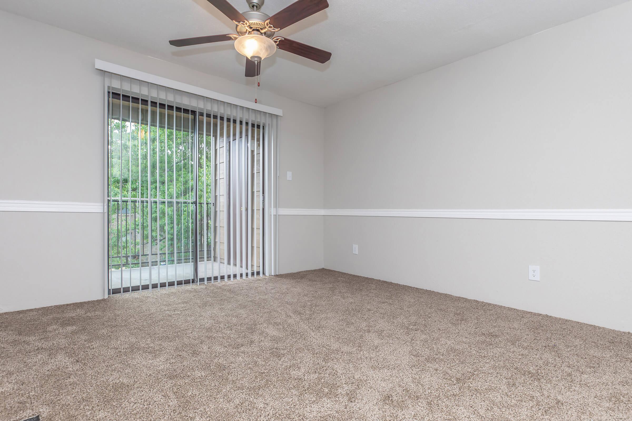
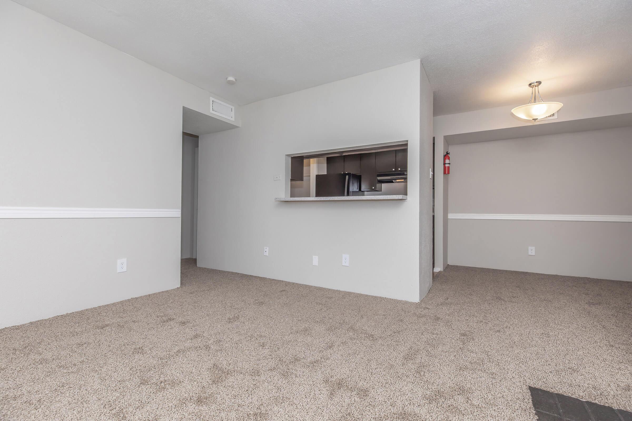
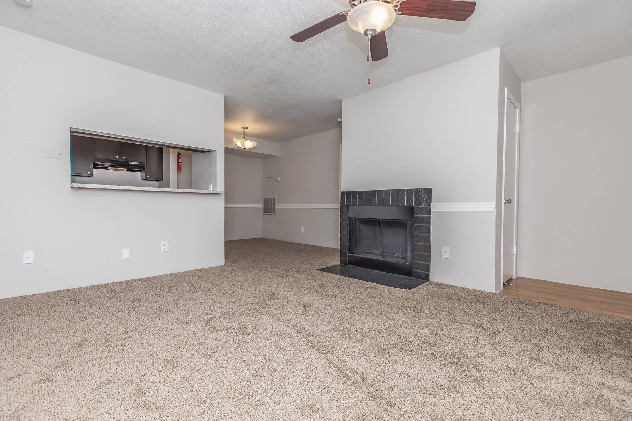
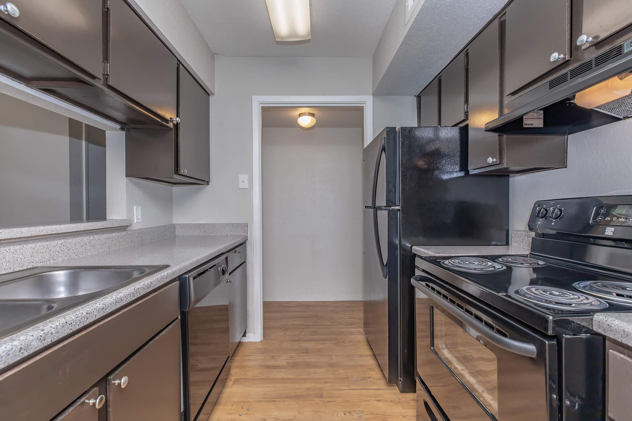
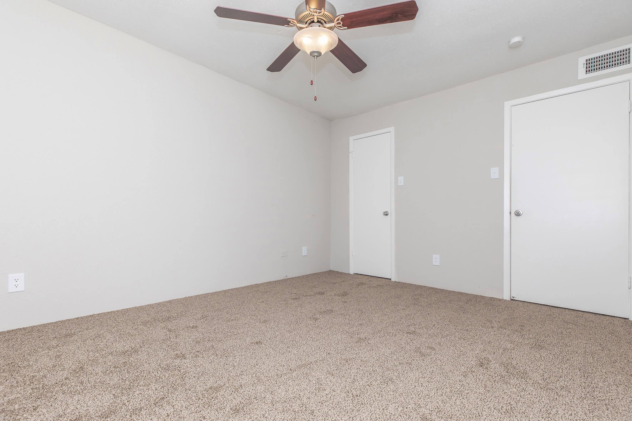
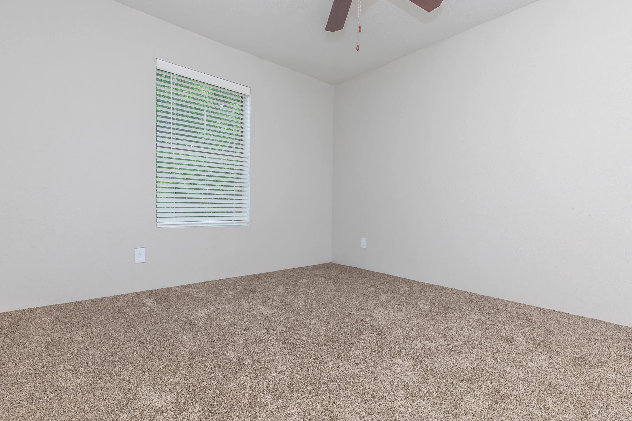
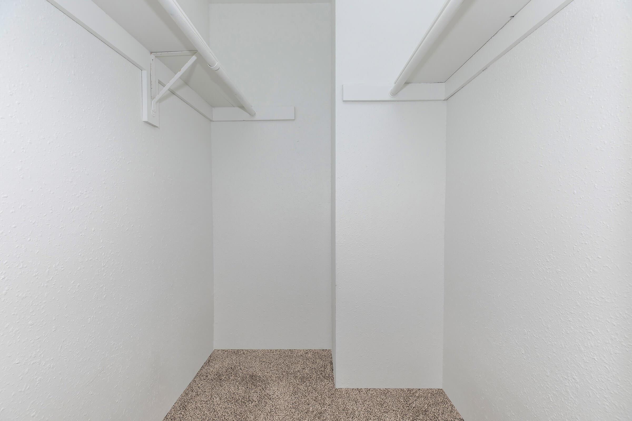
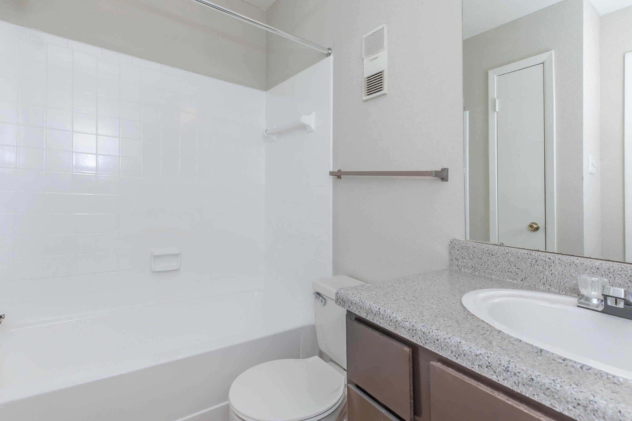
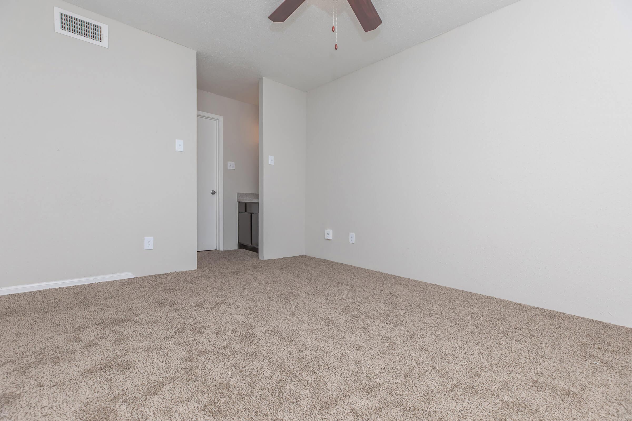
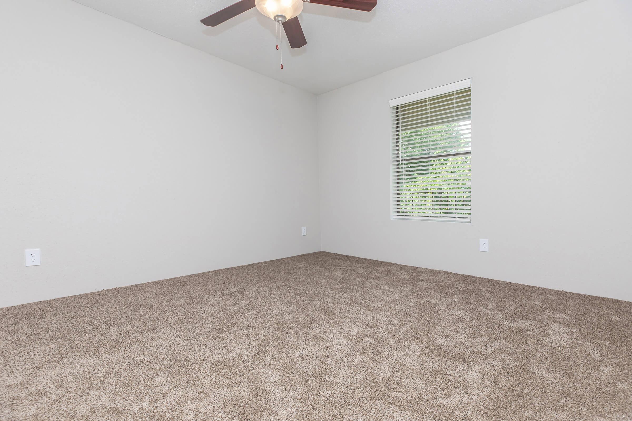
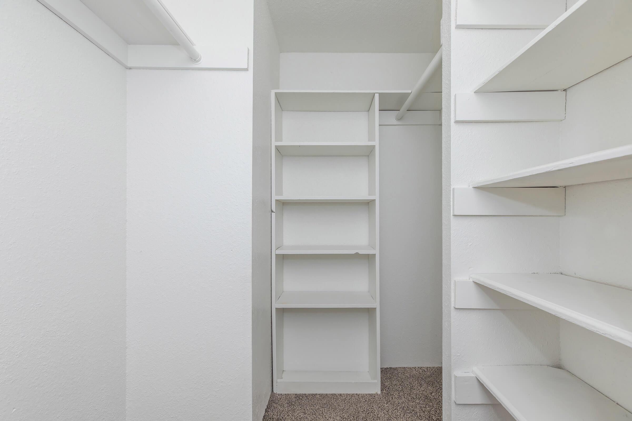
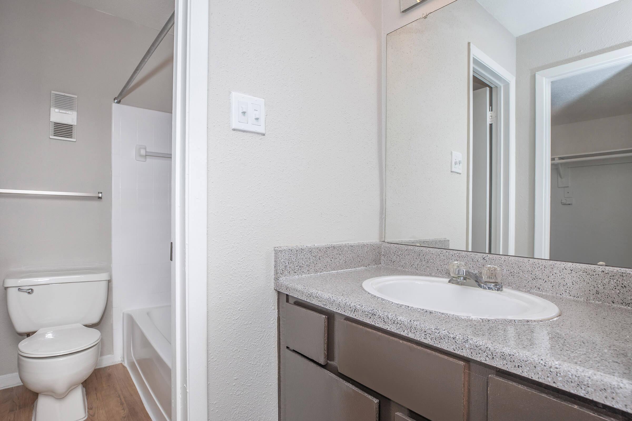
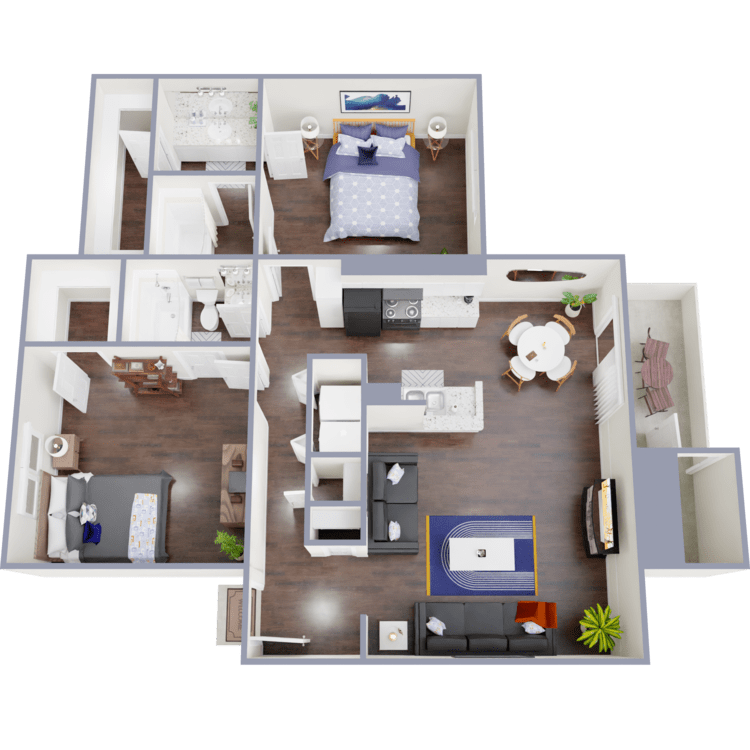
Begonia
Details
- Beds: 2 Bedrooms
- Baths: 2
- Square Feet: 1039
- Rent: $1260-$1365
- Deposit: Satisfy your deposit with Rhino
Floor Plan Amenities
- 9Ft Ceilings
- All-electric Kitchen
- Balcony or Patio
- Breakfast Bar
- Cable Ready
- Carpeted Floors
- Designer Fans
- Central Air and Heating
- Dishwasher
- Extra Storage
- Faux Hardwood Flooring
- Garbage Disposal
- Intrusion Alarm Available
- Pantry
- Quality Two-inch Blinds
- Refrigerator
- Two-Tone Color Interior
- Walk-in Closets
- Washer and Dryer Connections
- Wood Burning Fireplace
* In Select Apartment Homes
*Prices are subject to change. Give us a call to verify available units and pricing.
Show Unit Location
Select a floor plan or bedroom count to view those units on the overhead view on the site map. If you need assistance finding a unit in a specific location please call us at 888-702-7901 TTY: 711.

Amenities
Explore what your community has to offer
Community Amenities
- Business Center
- Shimmering Swimming Pool
- Clubhouse
- Pet Friendly
- Guest Parking
- 24 Hour Emergency Maintenance
- Access to Public Transportation
- Airport Transportation
- Copy and Fax Services
- Corporate Housing Available
- Disability Access
- Easy Access to Freeways
- Easy Access to Shopping
- Elegant Landscaping
- Gated Access
- Intrusion Alarm Available
- Laundry Facility
- On-site Maintenance
- Part-time Courtesy Patrol
- Public Parks Nearby
- Reserved Parking
- Resident Social Events
- Short-term Leasing Available
Apartment Features
- 9Ft Ceilings
- All-electric Kitchen
- Balcony or Patio
- Breakfast Bar
- Dishwasher
- Wood Burning Fireplace*
- Cable Ready
- Carpeted Floors
- Central Air and Heating
- Designer Fans
- Disability Access*
- Extra Storage*
- Faux Hardwood Flooring
- Garbage Disposal
- Intrusion Alarm Available
- Pantry
- Quality Two-inch Blinds
- Refrigerator
- Two-Tone Color Interior
- Vertical Blinds*
- Views Available*
- Walk-in Closets
- Washer and Dryer Connections*
* In Select Apartment Homes
Pet Policy
Pets Welcome Upon Approval Breed restrictions apply. A pet application fee of $25 will be required. You will be charged a pet fee of $350 for 1 Pet and $500 for 2 pets. Limit of two pets per apartment. Maximum weight is 40 pounds. The monthly pet rent is $35 per pet. Breed Restrictions: Pit Bull Terrier, Staffordshire Terrier, Doberman Pinscher, Rottweiler, Presa Canarios, Akita, Alaskan Malamute, Wolf-Hybrid, Mastiff, Chow Chow, American Staffordshire Terrier, Bull Terrier, Doberman Pinscher, German Shepherd, Great Dane, Husky, Rottweiler, Beauceron, Belgian Malinois, St. Bernard.
Photos
Amenities
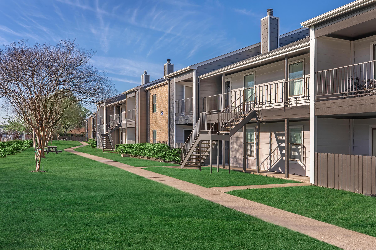
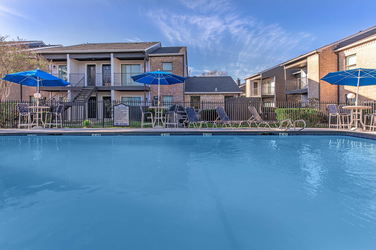
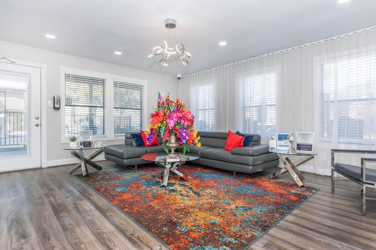
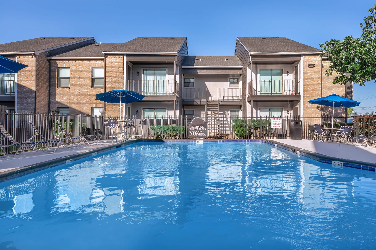
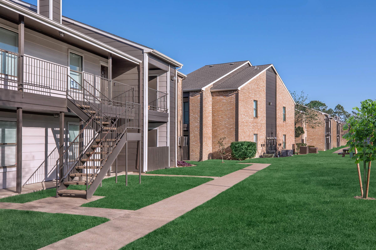
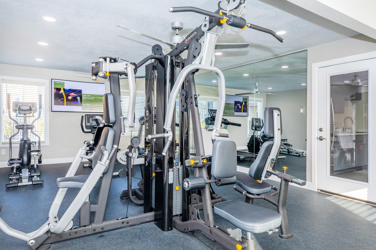
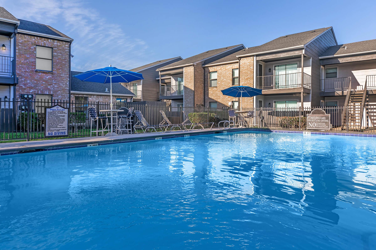
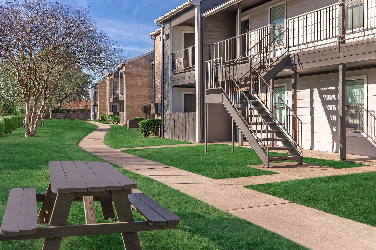
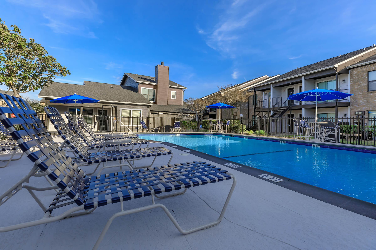
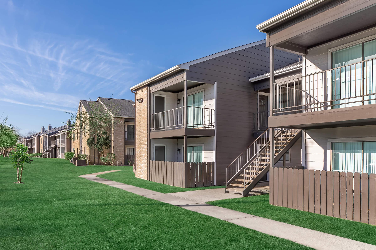
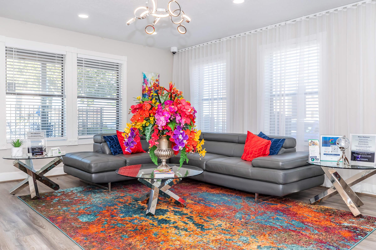
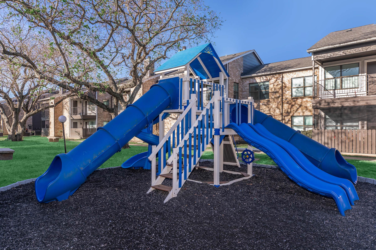
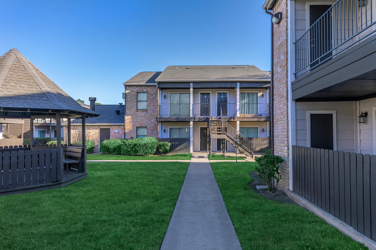
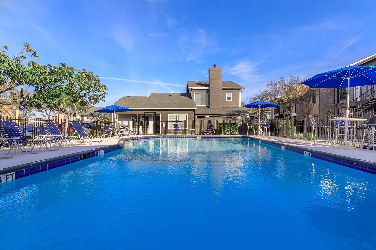
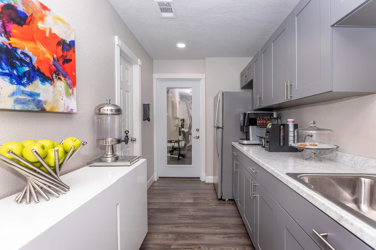
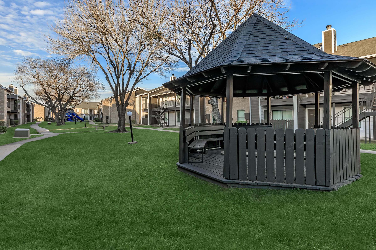
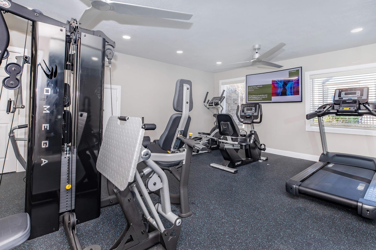
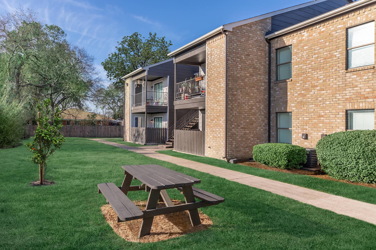
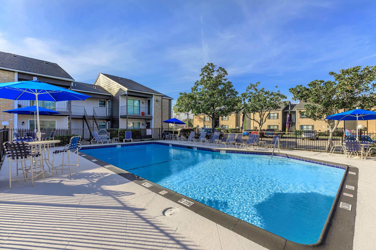
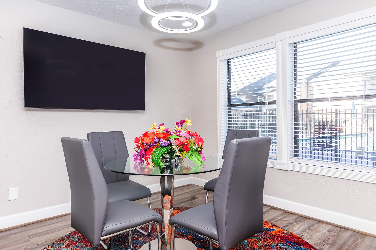
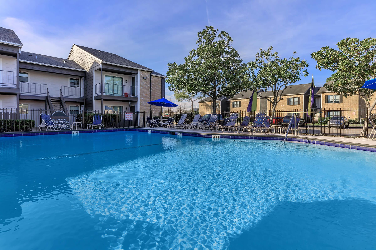
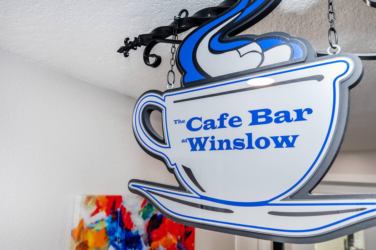
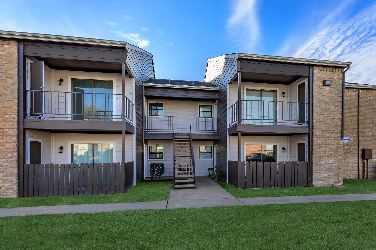
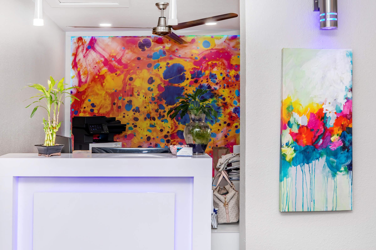
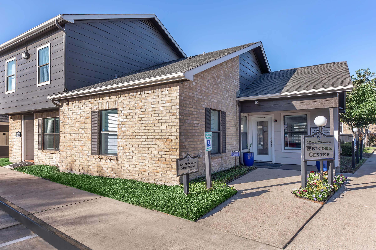
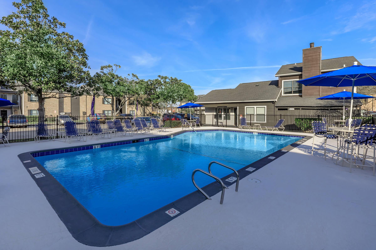
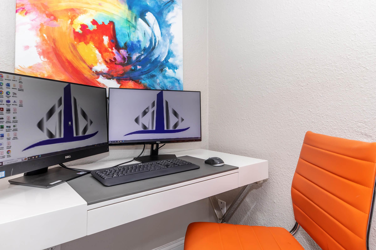
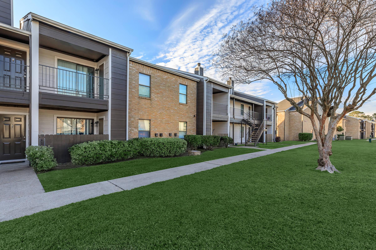
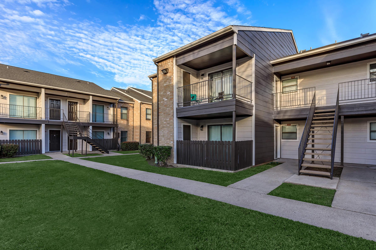
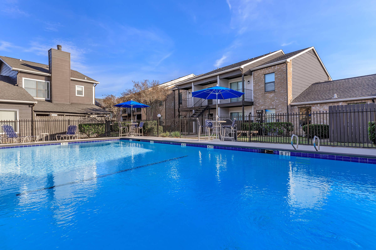
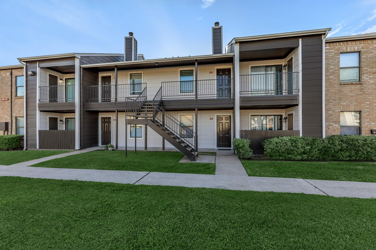
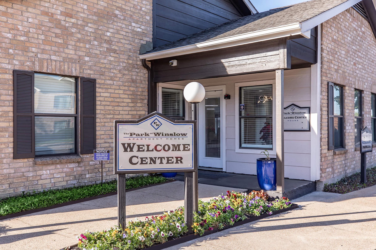
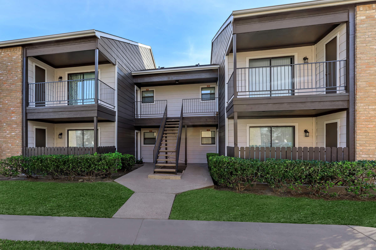
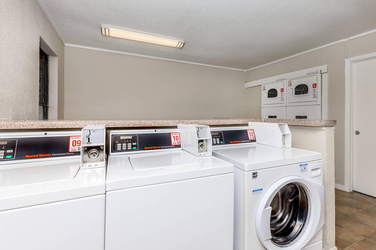
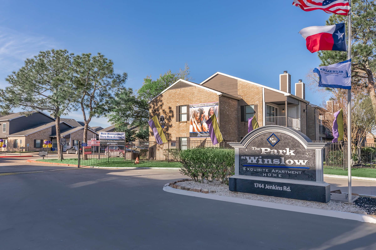
Albizia









Aralia












Allium









Blueberry





















Begonia













Neighborhood
Points of Interest
The Park at Winslow
Located 1744 Jenkins Road Pasadena, TX 77506Bank
Coffee Shop
Elementary School
Entertainment
Fitness Center
Grocery Store
High School
Hospital
Library
Mass Transit
Middle School
Park
Post Office
Preschool
Restaurant
Salons
Shopping
University
Contact Us
Come in
and say hi
1744 Jenkins Road
Pasadena,
TX
77506
Phone Number:
888-702-7901
TTY: 711
Office Hours
Monday through Friday: 8:30 AM to 5:30 PM. Saturday: 10:00 AM to 5:00 PM. Sunday: Closed.